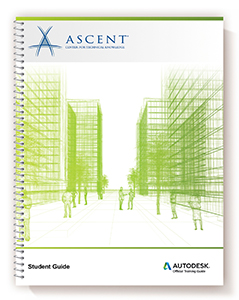Revit® Structure Essentials for Concrete | SEA
 February 11th - 13th from 8:30 am to 4:30 pm | $1,095.00
February 11th - 13th from 8:30 am to 4:30 pm | $1,095.00
Learn the essential features and functionality of Revit Structure while focusing on Concrete design. The student will experience the power of building information modeling (BIM) as you are taught how to navigate through the program interface, manage views and identify different types of structural elements. Students will also learn how to create levels, work with walls, sections, elevations, create floor framings, roofs, floor decks, foundation slabs, footings, grade beams, stairs, ramps, elevator pits, schedules, and embeds.
It is highly recommended that students have experience and knowledge in structural design and it’s terminology before taking this class
Length: 3 days
Training Details
| Event Date | 02-11-2020 8:30 am |
| Event End Date | 02-13-2020 4:30 pm |
| Registration Start Date | 11-01-2019 |
| Last Day to Register | 02-06-2020 |
| Individual Price | $1,095.00 |
| Location | SEA: Seattle, Washington |
Search
Your Shopping Cart
| Your cart is empty |

